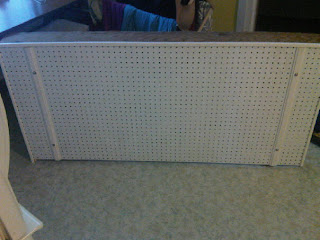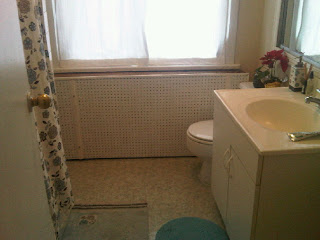
Monday, February 22, 2010
The Dreaded Radiator Box

The Bathroom
Bathroom After:

What was done:
1) New flooring was a must. Since we plan on completely renovating the bathroom in the hopefully near future we just put stick down tiles in here to follow with what we did in the hallway and kitchen.
2) The ugliest part of the bathroom was the wallpaper, so we did the unthinkable and painted the crappy wallpaper. It was literally our only option at the time without having to tear down the walls. My other idea that I may still do is to get the paintable textured wallpaper and install it to hide the woodpaneling lines. But wallpaper in a bathroom is not the best idea... the moisture from the shower tends to peel wallpaper off. Mind you thats if it is on drywall.... nothing gets it off wood panelling!!!
3) We built a radiator box. See next post for details on the radiator box as its a story in itself!!!
Sunday, February 21, 2010
Then and Now
 Kitchen After: Its hard to see the difference int he picture.. but it shone with cleanliness!!
Kitchen After: Its hard to see the difference int he picture.. but it shone with cleanliness!!The back hallway before: had astro turf for carpeting... yes that is correct fake grass carpeting!! The walls are wood panelling that they painted a nasty grey and which was caked in smoke!!
Bedroom #3 Before: This room is a 8 by 9 room which is small. So we decided for the time being to make it a walk in closet. Before I get into the details of the makeover I should explain the oddness of this room. There was a curtain at one end that used to be the opening to a closet... the old owners opened up the closet on the kitchen side and put the fridge in it to make more space in the kitchen. Great idea... however they never put drywall up in the bedroom to hide the back of the closet. So there was a big opening looking at the back of the fridge! Since our house is so old and was plaster and lathe and this room was wallpapered. It was decided to gut the room and properly insulate it. So day 2 of our adventures in home ownership started with tearing down walls.
Basement After: We painted the wood panelling and ripped up the disgusting carpet and it made a HUGE difference!!
Thats it for now. Stay tuned for the living room/spare bedroom makeover that happened last year!!

